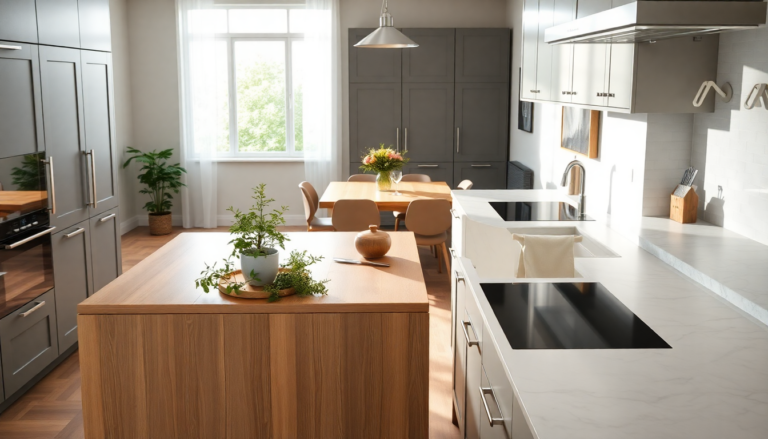Argomenti trattati
“`html
Designing a kitchen can often feel overwhelming, can’t it? With so many choices and considerations, it’s easy to lose sight of what really matters. As the heart of the home, your kitchen needs to strike a balance between functionality and aesthetic appeal. From understanding your cooking habits to selecting the right layout, every little decision plays a role. So, let’s dive into the key aspects of kitchen design to create a space that not only looks fantastic but also caters to your everyday needs.
Understanding Your Kitchen Usage
Before you embark on your kitchen design adventure, it’s essential to take a step back and assess how you actually use the space. How often do you cook? Do you love entertaining guests? How much storage do you really need? Answering these questions will help guide your layout decisions and lighting placements.
For example, if you frequently host friends and family, an open layout might be ideal for fostering interaction while keeping the cooking process efficient. Think about where you place crucial elements like the sink, stove, and refrigerator; their arrangement can significantly impact your kitchen workflow.
Additionally, your shopping habits can dictate how much pantry and storage space you require. Do you prefer a cozy kitchen table for family meals, or do you want more open space for culinary creativity? Taking a comprehensive look at your kitchen usage sets the foundation for a well-thought-out design.
Popular Kitchen Layouts
While every kitchen has its unique flair, most can be categorized into a handful of popular layouts. Think U-shaped, L-shaped, galley, and island configurations. Each layout serves different needs and aesthetics, so it’s crucial to pick one that aligns with your lifestyle.
For instance, a U-shaped kitchen provides ample counter space and storage, making it perfect for avid cooks. In contrast, an island layout can enhance social interaction, making it the go-to spot for gatherings. As you explore these options, consider the flow of movement within the space. A well-designed kitchen should allow easy access to all areas, minimizing disruptions during meal prep.
Also, think about how your layout can accommodate appliances and features that boost functionality. For example, placing the dishwasher and trash bin near the sink can streamline cleanup, while ensuring that your utensils are within easy reach can make cooking a lot more enjoyable.
Case Study: Crafting a Dream Kitchen
Let’s look at a real-life example of how thoughtful kitchen design can transform a space. A couple decided to turn their kitchen into a dream country haven in Provence. They kept the original terracotta floors and thick ceiling beams while adding modern touches that complemented the rustic charm.
Their design journey began with a thorough analysis of their cooking and hosting habits. They aimed for a layout that allowed easy movement between the sink, stove, and refrigerator for maximum efficiency. The kitchen boasts a dedicated larder, with olive and wood tones adding warmth.
Success metrics included an increase in cooking efficiency, with the couple noting a significant drop in meal prep time. Moreover, the inviting atmosphere encouraged more family gatherings and social events, reinforcing the kitchen’s role as the home’s heart. This case clearly shows how a tailored design can enhance both functionality and personal enjoyment.
Practical Implementation Tactics
Now that you have a vision for your kitchen, careful planning becomes crucial for implementation. Start by creating a detailed layout that incorporates all your chosen design elements. Consider using digital tools or software to visualize the space, making adjustments as needed before spending any money.
Budget management is equally important. Assess your financial limits and prioritize spending on essential components, like cabinetry and appliances, while keeping a little wiggle room for decorative touches later. If you’re working with a tighter budget, consider upgrading cabinet doors or refreshing surfaces with paint to achieve a new look without extensive renovations.
And don’t forget about sustainability! Opting for energy-efficient appliances and sourcing materials locally can help reduce your carbon footprint. This approach not only aligns with modern trends but also contributes to a healthier environment.
Key Performance Indicators to Monitor
As you wrap up your kitchen design, it’s vital to set measurable goals to evaluate its success. Key Performance Indicators (KPIs) might include how often the kitchen is used, the time spent on meal preparation, and your overall satisfaction with the layout and aesthetics.
Regularly asking for feedback from family members can provide valuable insights into how well the kitchen meets everyone’s needs. Additionally, monitoring the return on investment (ROI) from any upgrades or renovations can guide future home improvement decisions.
In conclusion, designing a kitchen is more than just aesthetics; it’s about creating a functional space that enhances your daily life. By understanding your usage patterns, selecting the right layout, and implementing thoughtful design elements, you can craft a kitchen that truly serves as the heart of your home.
“`

