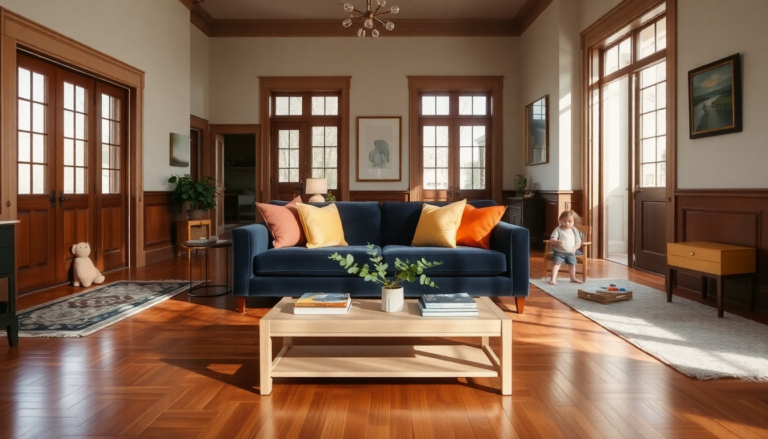Argomenti trattati
When Mallory Robins and Elizabeth Bennett from KOBEL + CO took on their latest project in Kansas City, Missouri, they faced a house that was anything but the welcoming family retreat their clients had dreamed of. Described as oversized and underutilized, this home was crying out for a transformation. The duo rolled up their sleeves and delved deep into the 1910s structure, peeling back layers to unveil a playful yet sophisticated style that perfectly aligned with a young family’s lifestyle.
The Inspiration Behind the Design
Robins and Bennett emphasize the importance of collaboration, especially when working with clients who are not only creative but also willing to trust their vision from the outset. This foundation of mutual respect allowed the design process to flourish, infusing it with energy and intention. They didn’t just renovate the house; they crafted a heartfelt tribute to unconventional design. The home now bursts with sophisticated colors and refined patterns, all thoughtfully paired with functional, family-friendly finishes.
What truly stands out about this residence is its personal touch. Every detail reflects the family’s spirit, passions, and travels. This intentionality creates a layered aesthetic that showcases rich colors without overwhelming the senses. The home manages to retain its old-world charm while embracing modern renovations—a delicate balance between character and freshness. It’s a testament to the idea that the most beautiful spaces are those that resonate with the lives of their inhabitants. Isn’t that what we all want in a home?
Design Elements and Spaces
One of the standout transformations was the kitchen, where the footprint was expanded to create a warm, inviting space for the clients, passionate home cooks. Elegant teal subway tiles complement Calacatta Monet countertops, with the La Cornue range proudly taking center stage. This choice beautifully reflects the clients’ distinctive taste, making the kitchen the heart of their home.
Right next to the kitchen, a cozy dining nook features a custom channel-tufted banquette, creating ample space for family meals and gatherings. Robins and Bennett skillfully designed a kitchen that not only entertains beautifully but also merges a casual vibe with chic design elements. Who wouldn’t want to gather here?
As we move into the pantry, the designers opted for a dramatic counterpoint with rich burgundy hues and warm finishes, like unlacquered brass hardware. This layering of textures adds depth and intrigue, showcasing how thoughtful design can elevate functionality while maintaining style.
The living room, once an oversized and unwieldy space, has been reimagined into two distinct, purposeful zones. Drawing inspiration from the cozy elegance of European hotels, the new layout promotes warmth and subtle texture, creating the perfect setting for family gatherings. How inviting does that sound?
Unique Spaces Tailored to Family Needs
KOBEL + CO consistently seeks to incorporate elements of surprise and delight into their designs. This flexibility allowed the designers to pursue extraordinary materials and finishes that truly resonated with the clients. For instance, the Gracie wallpaper in Tobacco was selected for its rich texture, infusing emotional depth into the dining room.
In creating a dedicated listening room for a high-quality audio system, the former sun porch was transformed into a wood-paneled sanctuary, complete with custom bookcases for an expanding vinyl collection. This room exemplifies how design can cater to personal interests while enhancing the home’s overall aesthetic.
The daughter’s suite features a playful yet classic design inspired by whimsical floral fabric, proving that thoughtful design can adapt to meet the needs of every family member. Meanwhile, the primary bedroom showcases practical yet elegant space-saving solutions, with built-in furniture that emphasizes efficiency without sacrificing style.
For the couple’s son, who has a passion for books and curiosities, custom built-ins were designed to accommodate his growing collection. This integration of personality and function is a hallmark of KOBEL + CO’s approach, ensuring that each space reflects the unique character of its inhabitants.
The Philosophy Behind KOBEL + CO
KOBEL + CO has earned a reputation for blending beauty with utility, crafting upscale, deeply personal homes that tell the stories of those who inhabit them. Based in the Midwest, the firm attracts a diverse clientele that values richly layered interiors and thoughtful details. By maintaining a dual perspective—grounded in precision and emotional intuition—Robins and Bennett create spaces that are not only visually stunning but also filled with meaning and memory.
Their work on this Kansas City home serves as a prime example of how well-executed design can transform a space into a personal retreat. It creates an environment that feels both welcoming and timeless. Ultimately, the project underscores a key principle: the most beautiful homes are those that resonate with the lives they house, offering warmth, comfort, and a true sense of belonging. Isn’t that what we all aspire to find in our living spaces?

