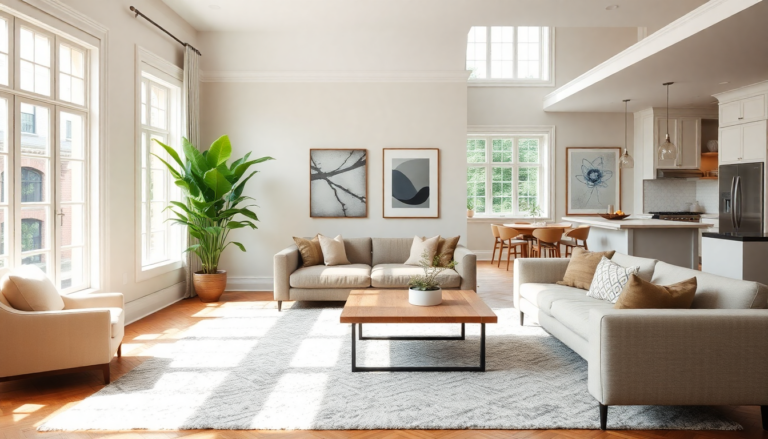Argomenti trattati
Every home tells a unique story, shaped by its architectural details, location, and the design choices made over time. When Catherine and VW Fowlkes of Fowlkes Studio took on the challenge of upgrading a home in Washington, D.C., they stepped into the role of interpreters, translating the house’s potential into a functional living space for a family of five. This impressive 8,750-square-foot residence, built in 1926, had seen a series of renovations that left it with a confusing layout and an overwhelming mix of design elements. However, the Fowlkes team was determined to restore the home’s inherent beauty while making it a perfect fit for contemporary family life.
The Renovation Challenge
During their first walkthrough, the Fowlkes encountered a home filled with excessive glamour and poorly configured spaces. As Catherine aptly noted, the house was cluttered with “slightly overwrought ideas of glamour.” Among these eccentric features was the striking Sistine Chapel wallpaper adorning the primary bathroom ceiling. The couple aimed to strip back this chaos, reviving the home’s historic charm while enhancing its functionality for modern living.
One of the major challenges was the expansive living room, which lacked clarity and purpose. To tackle this, the duo created a distinct library area separated by a custom steel-and-glass partition. This innovative solution not only defined the spaces but also allowed natural light to flood both areas, fostering a welcoming atmosphere for gatherings. Isn’t it amazing how a simple design change can completely transform a space?
The kitchen’s transformation was equally stunning. Once a dim and uninspiring area, it was reimagined into a bright, airy hub of activity. With peachy pink cabinetry, new windows overlooking the backyard, and an adjacent breakfast nook, the space now feels alive. To honor the home’s history, the Fowlkes incorporated reclaimed marble tile, arranged in a classic checkerboard pattern that adds character and warmth to the kitchen. Wouldn’t you love to cook in such a vibrant space?
Design Elements and Family Functionality
The finished home is a true testament to the art of family living, designed for everything from guitar lessons in the living room to cozy puzzle sessions in the library. Catherine emphasized, “We created an opportunity for rich connections,” highlighting the importance of spaces that foster interaction and engagement among family members. Who wouldn’t want a home that encourages quality time together?
Another significant aspect of the renovation was the careful selection of design elements that reflect the homeowners’ personality while ensuring practicality. Take the dining room, for example, which features a striking plaster and fiberglass table—a gamble that paid off beautifully, harmonizing with the overall aesthetic of the home. This room, along with the rest of the space, subtly nods to the family’s travels, enriching the narrative of the home. Can you imagine the stories shared around that table?
The versatility of the design shines through in the playroom, inspired by Wendy Darling’s nursery in *Peter Pan*. This space is designed to evolve alongside the family, transitioning from a playful environment to a study area as needed. The walls, painted in a soothing Hampshire Gray and paired with vintage accents, create a comforting backdrop for family activities. It’s a perfect example of how design can adapt to a family’s changing needs.
Conclusion: A Seamless Blend of History and Modernity
The primary suite, while minimalist, retains some of the home’s whimsical original details, such as the intricate plaster ceiling. The nearby primary bathroom was stripped of unnecessary embellishments, opting instead for finishes that embody understated luxury. This careful curation of design elements demonstrates a profound understanding of how architecture can influence daily life. Isn’t it fascinating how thoughtful design choices can enhance our everyday experiences?
In conclusion, the collaboration between VW and Catherine Fowlkes showcases how thoughtful design can transform a home into a functional, beautiful space that honors its history while catering to modern family needs. By focusing on the flow of spaces and the emotional connections they foster, the Fowlkes Studio has created a home that not only serves its inhabitants but tells their story beautifully. Wouldn’t you want a home that reflects your journey and brings your family together?

