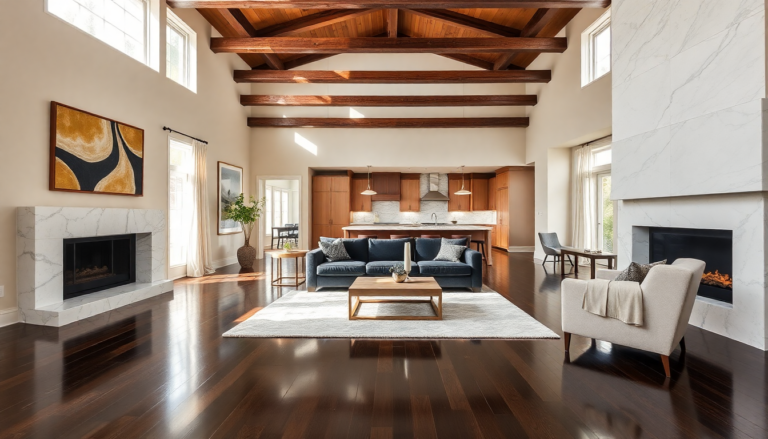Argomenti trattati
In the ever-changing world of home design, one trend is capturing our imagination: the seamless blend of the old and the new. Take, for instance, Krysta Gibbons, co-founder of Kipling House Interiors in Minneapolis. She’s not just following this trend; she’s reshaping it. Her latest project—a newly constructed home—takes cues from the rich stories embedded in historic architecture. The result? A modern space that feels not just contemporary, but also timeless and inviting. What does this journey of renovation tell us about the power of thoughtful design to honor our past while embracing our present lifestyles?
Embracing the Challenge of New Construction
For Gibbons, the journey started with a daunting challenge: how do you create a new home that feels right at home in a neighborhood brimming with century-old houses? This vision materialized when a historic estate was torn down, presenting her with a unique opportunity to build something special. Her goal was clear: construct a residence that echoed the charm of its more seasoned neighbors, giving the impression that it had always belonged in that very spot. Isn’t it fascinating how a new build can evoke a sense of belonging?
At the heart of Gibbons’ design philosophy is the belief that the essence of a home is found within its interiors. She crafted a floor plan that mirrors the practical layout of early American Colonial homes, optimizing the space for family life without going overboard on square footage. One standout feature is her emphasis on the kitchen: “A strong aesthetic in the kitchen influences the other spaces surrounding it,” she points out. This insight underscores how cohesive design can create harmony throughout the home.
To breathe life into her vision, Gibbons drew inspiration from the historic mansions of Newport, Rhode Island. She wanted her kitchen to capture the elegance of those older homes, incorporating elements like floor-to-ceiling tiles and grand islands, all while ensuring that history was woven into each detail. Isn’t it remarkable how new constructions can evoke nostalgia, instantly making a space feel lived-in and familiar?
A Tapestry of Textures and Colors
The design choices throughout Gibbons’ home speak volumes about intentionality and warmth. With a muted color palette featuring soothing shades of lavender and deep green, combined with a rich variety of textures, the home tells a story all its own. Antique furniture, checkerboard floors, and an impressive collection of wallpapers add layers of character, providing visitors with a glimpse into the unique narrative of the space.
“I have an aversion to drywall,” Gibbons confesses, favoring materials that convey richness and depth. Her walls are dressed in wallpaper, paneling, and plaster, which contribute to the home’s vintage charm. To further enhance the story, she even included hidden notes for future homeowners within the walls—a thoughtful touch that adds another layer to the evolving tale of the residence. How cool is it to think that future residents might discover a piece of the home’s history?
The kitchen truly exemplifies Gibbons’ creative approach. Designed not just for cooking but for living and entertaining, she created an eat-in area that resembles a freestanding antique baker’s table, seamlessly blending style and function. Her pantry is also noteworthy—an inviting space that maintains the warmth of the rest of the home while cleverly hiding modern appliances behind traditional façades. Isn’t it amazing how practicality and beauty can coexist?
Designing Spaces for Living and Connection
At the core of Gibbons’ design philosophy is the commitment to create spaces that foster connection and comfort. In the great room, she has laid out seating for eleven, making it perfect for gatherings—whether it’s a cozy family night in or a lively social event. Each piece of furniture is thoughtfully positioned to cultivate a relaxed atmosphere that encourages conversation. Don’t we all crave such spaces where we can connect with loved ones?
Not stopping there, Gibbons reimagined the formal dining room to be a focal point visible from the front door. Adorned with a custom mural, this room sets a romantic tone that enhances the entry experience. With vintage dining chairs and a silk-lined secretary cabinet, it maintains an inviting charm, ready for both everyday meals and special occasions. Who wouldn’t want to dine in such a beautiful setting?
The bedrooms echo this theme of tranquility and personalization. Gibbons’ own retreat is painted in soft hues, creating a serene environment layered with textures that invite relaxation. Each child’s room is tailored to reflect their unique personalities, balancing playful elements with sophisticated design. This thoughtful approach ensures that everyone in the family feels truly at home. Isn’t it incredible how design can be both aesthetically pleasing and deeply personal?
Conclusion: A Legacy of Thoughtful Design
Krysta Gibbons’ renovation beautifully illustrates how modern design can honor history while meeting today’s needs. By weaving together diverse elements that reflect both personal and historical narratives, she has crafted a home that stands as a testament to the artistry of design. This project not only showcases the beauty of blending old and new but also inspires those of us looking to create spaces that resonate with warmth and character.
As Gibbons continues to design homes with soul, her work serves as a reminder that design is about more than just aesthetics—it’s about creating environments where stories unfold and memories are made. This project, rich in detail and intention, is a shining example of how thoughtful design can redefine our understanding of what a home truly is.

