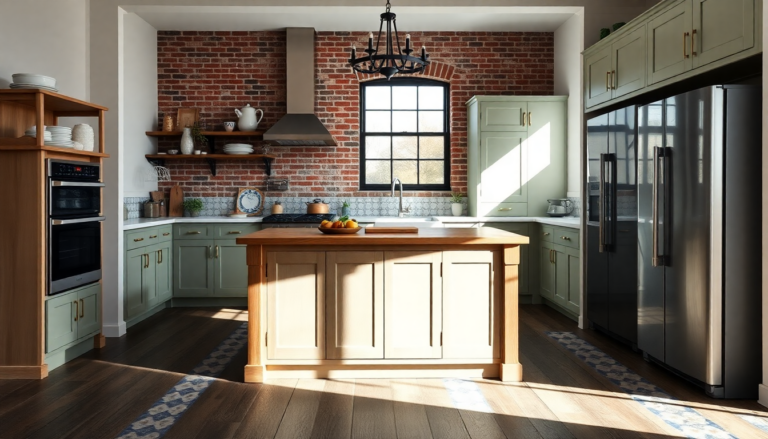Argomenti trattati
When it comes to interior design, striking the right balance between aesthetics and functionality is key. Recently, a kitchen renovation led by Lauren Gardner of Canyon Collected Design perfectly illustrates this delicate harmony. It demonstrates how thoughtful design can infuse new life into a space while respecting its original character. As the project unfolded, Gardner’s vision evolved, showcasing the importance of adaptability in design.
Emerging Trends in Kitchen Design
Have you noticed how today’s kitchens are increasingly merging vintage charm with modern conveniences? This trend speaks to a broader desire for spaces that not only serve a purpose but also tell a story, evoking warmth and familiarity. In this particular renovation, Gardner imagined a workspace that would double as a lively gathering spot. Her initial idea featured an antique dairy table as a focal point, bringing history and charm into the newly constructed kitchen. But as the renovation progressed, practical considerations began to take center stage, leading to some changes in the original layout.
The kitchen triangle—made up of the sink, stove, and refrigerator—became a critical focus in the redesign. Gardner recognized that the original two-island setup disrupted the natural flow of the space. Instead of abandoning her vision, she embraced innovation, extending the quartzite island with a custom butcher block table. This clever adjustment preserved the charm of her initial concept while enhancing functionality by clearly delineating two distinct zones, all while maintaining a cohesive aesthetic.
Data-Driven Design Choices
From my experience, effective design hinges on understanding how a space flows and functions. Gardner’s approach exemplifies this perfectly. By incorporating open shelving beneath the butcher block, she transformed what could have been standard cabinetry into a more inviting, furniture-like element. This transition not only elevates the kitchen’s look but also softens the boundary between the kitchen and living room. A thoughtful brass strip detail at the seam adds a touch of sophistication, turning what could have been a design flaw into a standout feature.
Every choice in this kitchen was made with intention—from the oil-rubbed bronze fixtures to the antiqued mirror light sources. These selections not only honor the home’s architectural integrity but also reflect Gardner’s passion for curated collections, including antique tableware sourced from flea markets. This personal touch reinforces the idea that a home should be a reflection of its inhabitants, fostering a lived-in feel rather than a cold, sterile environment.
Functionality Meets Personalized Design
Gardner’s design philosophy seamlessly marries aesthetics with functionality. The kitchen is organized into distinct zones for preparation, storage, and baking, each equipped with tailored organization systems. For instance, a dedicated drawer bank near the refrigerator houses food containers and Ziploc bags, making meal prep a breeze for busy school mornings. Close to the cooking range, specialized knife storage and a pull-out cutting board streamline food preparation, simplifying the entire cooking and cleanup process.
Moreover, the dining nook features a thoughtfully designed coffee bar, complete with a marble countertop and hidden appliance storage, ensuring a clutter-free environment. Adding a compact Ruvati sink enhances versatility, transforming the counter into additional space for entertaining guests or simplifying your morning routine.
As the renovation approached its finale, the addition of fourteen-foot bifold windows that open to an outdoor bar created a seamless connection between indoor and outdoor spaces. Gardner’s husband had a vision for expansive doors, which led to this innovative solution—one of Gardner’s favorite features. This design not only boosts the kitchen’s functionality but also embodies the relaxed elegance that defines their home.
Conclusion: Crafting a Space That Resonates
At the core of this kitchen transformation is a commitment to blending vintage charm with modern practicality, reflecting both the homeowner’s personality and Gardner’s design expertise. Each detail—from the layout to the choice of materials—was meticulously curated to ensure the kitchen serves as a cherished space for family gatherings and everyday moments alike. Ultimately, this project demonstrates how thoughtful design can elevate a home, creating an environment that is not just beautiful but also functional and deeply personal. Isn’t that what every home should strive for?

