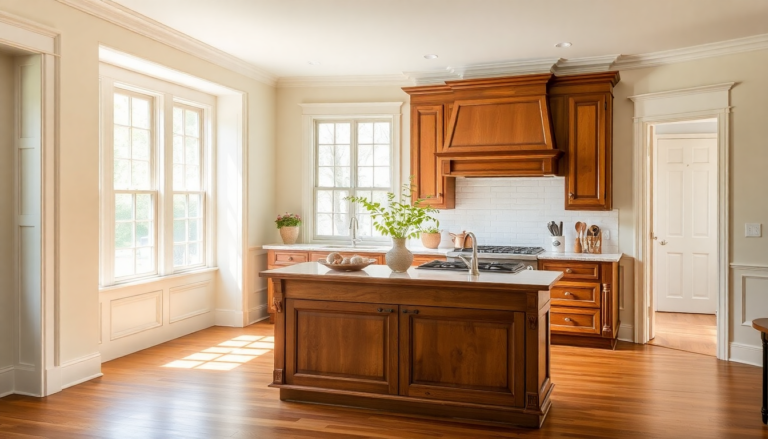Argomenti trattati
In the heart of Rye, New York, something remarkable is happening inside a stunning 1906 Victorian kitchen. This renovation is a masterclass in architectural restraint, led by the talented Sarah Robertson of Studio Dearborn. What’s her secret? A simple yet powerful question: “What’s right for this house?” This guiding principle has resulted in a design that not only honors the home’s historical character but also boosts its functionality, crafting a space that feels both modern and timeless. Isn’t that a delicate balance to achieve?
Understanding the Essence of Historical Design
Robertson’s design philosophy revolves around the dynamic relationship between historical context and contemporary needs. By taking a close look at the existing architecture, she seamlessly integrated period-appropriate features like leaded glass, fir floors, and beadboard. These elements pay homage to the Victorian era, grounding the kitchen in its rich history while ensuring it operates as a modern cooking space. The newly added painted beams blend effortlessly with the original crown molding, striking a perfect balance between visual charm and practical utility.
One choice that stands out is the decision to use beadboard instead of wallpaper. This not only ties the kitchen to the rest of the house but also reinforces its identity as a functional space. “Even though the house is kind of grand, it’s also kind of not,” Robertson points out, highlighting how beadboard adds an authentic touch and warmth to the kitchen. Have you ever noticed how small details can transform a space?
The kitchen island further illustrates this philosophy, designed to resemble a freestanding work table typical of historic New England homes. This choice boosts functionality while enhancing the kitchen’s narrative, making it feel like it has always belonged in this home. The straightforward soapstone countertop and the cleverly designed mesh cabinet drawer front for root vegetable storage emphasize a commitment to simplicity and utility. Isn’t it fascinating how design can tell a story?
Concealment and Functionality in Modern Design
In today’s kitchen designs, hiding appliances is key to achieving a streamlined look. Robertson cleverly concealed nearly every appliance behind paneling, so the stunning Lacanche range takes center stage. This design choice not only keeps the kitchen visually appealing but also enhances its functionality by reducing clutter. Wouldn’t you agree that a clean kitchen is a happy kitchen?
Lighting plays a crucial role in this renovation as well. The vintage pendants sourced from the 1950s have undergone a meticulous hand-patinating process to achieve a softer glow, showcasing a level of detail that elevates the kitchen’s ambiance. Plus, the eclectic hardware—no two handles alike—tells a story of organic evolution, as if each piece has been replaced over time, contributing to a rich, layered experience. How cool is that?
Natural light floods the kitchen through a mix of double-hung and picture windows, creating a warm and inviting atmosphere. Beneath these windows, a built-in bench forms a cozy dining nook, perfect for family gatherings and casual meals. The custom table strikes a balance between presence and scale, ensuring it enhances the space rather than overwhelms it. Can you picture yourself enjoying a meal there?
Innovative Solutions for Modern Living
Next to the kitchen, the bar area was designed to feel like a standalone piece of furniture rather than typical cabinetry. By stopping the upper cabinets short of the beam, Robertson crafted a sense of openness that complements the kitchen while maintaining a distinct identity. This thoughtful approach reflects a desire for the bar to feel connected yet unique, underscoring the importance of cohesion in design. Isn’t it clever how design can create harmony?
Initially, marble was slated for the backsplash, but as the vision for the kitchen evolved, Robertson opted for beadboard to create a more cohesive look. This decision highlights the adaptability that’s so vital in design, allowing for adjustments that enhance both aesthetics and functionality. Have you ever had to pivot on your design choices?
The butler’s pantry serves a dual purpose, acting as both a practical “dirty kitchen” and a storage hub. By relocating the mudroom to the basement, Robertson maximized this area’s usability, which is now clad in beadboard, mirroring the main kitchen. The pantry boasts various storage solutions, including deep cabinets and a custom-designed limestone sink, all tailored to meet the needs of a modern family. Isn’t it great when a space is both beautiful and functional?
Under Sarah Robertson’s leadership, Studio Dearborn represents the intersection of personalized design and functional innovation, earning accolades for its unique approach to kitchen renovations. With each project, Robertson pushes the boundaries of kitchen design, making history relevant in today’s homes. It’s exciting to think about how the past can inform our future, don’t you think?

