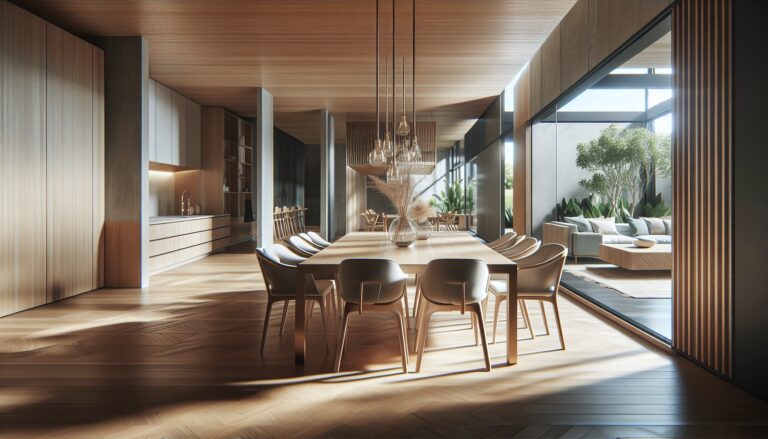Argomenti trattati
What is a broken floor plan?
A broken floor plan, also known as a semi-open floor plan, is a unique architectural layout that combines the best features of both open and closed floor plans. This design allows for interconnected rooms while incorporating subtle divisions that create a sense of privacy and functionality. Unlike traditional open floor plans that eliminate barriers, a broken floor plan utilizes architectural elements like partial walls, furniture arrangements, and level changes to define spaces without completely isolating them.
Benefits of a broken floor plan
One of the primary advantages of a broken floor plan is its versatility. Homeowners can tailor each area for different functions, such as creating a cozy reading nook or a semi-private home office. This layout fosters a sense of flow while maintaining distinct zones, making it ideal for various lifestyles. Additionally, broken floor plans enhance visual interest, allowing homeowners to experiment with design elements that connect different areas. For instance, using consistent flooring and a complementary color palette can unify the space, even with separate zones.
Designing a cohesive broken floor plan
When designing a broken floor plan, it’s essential to focus on cohesion. Strategic furniture placement plays a significant role in defining spaces while keeping sight lines open. Incorporating elements like glass partitions or built-in shelving can subtly separate zones without sacrificing the overall openness of the layout. Furthermore, layering lighting and introducing different textures can enhance the ambiance and functionality of each area. By connecting spaces visually and maintaining a cohesive color palette, homeowners can create an inviting atmosphere that feels both connected and intentional.

