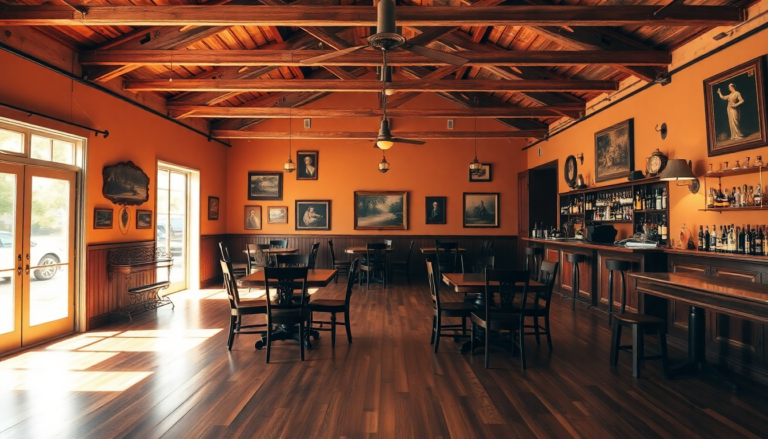Argomenti trattati
Imagine walking into a space where the past meets the present, where vintage charm intertwines with modern design. In Central Texas, a couple embarked on a remarkable journey to convert their classic car garage into a dance hall and speakeasy. Their vision was clear, but what began as a simple renovation spiraled into a four-year adventure, encompassing their entire 4,900-square-foot home. Designer Sarah Stacey took on the challenge, bringing her unique flair and passion for storytelling through design.
Reimagining a classic space
The initial goal was straightforward: to create a social sanctuary that would serve as a gathering place for friends and family. However, as Stacey delved deeper into the project, it became evident that their garage held more potential than just a dance floor. Drawing inspiration from her love for auctions and the thrill of discovering unique items with a story, Stacey envisioned a moody billiards club complete with a full bar salvaged from a Ruth’s Chris Steak House. Picture this: an original Jimi Hendrix guitar hanging proudly on the wall, surrounded by vintage collectibles that breathe life into the space.
To separate the dance hall from the speakeasy, Stacey ingeniously repurposed a British telephone booth as a secret entrance. Just imagine the delight on guests’ faces when they discover that a simple push on the back wall reveals a hidden doorway. It’s a playful nod to the speakeasy culture of the Prohibition era, where secrecy was paramount.
Embracing original styles
In the main house, the challenge was to honor the home’s Mediterranean roots while injecting a fresh perspective. Stacey meticulously selected every detail, from the perfect buttery white for the living areas—Casa Blanca from Sherwin-Williams—to incorporating 200-year-old salvaged wood beams that whisper tales of the past. The laundry room, designed to evoke the charm of a French garden, boasts an undercounter striped sink skirt that could easily belong in a Parisian café.
Combining old-world elegance with contemporary elements became the hallmark of the design. Imagine a lavishly draped canopy bed in the primary suite juxtaposed against sleek, large-scale pendants and multitiered chandeliers that dance with light. Each room unfolds like a storybook, enhanced by vibrant carpets—like the striking snake pattern in the living room—that draw the eye and spark conversation. This is not merely a home; it’s a curated collection of experiences, where every piece has a narrative.
The heart of the home
As the renovation progressed, the bar area emerged as the social heartbeat of the home. Friends gather, sharing laughter and stories, often ending the night with karaoke sessions that echo through the halls. One of the standout features above the bar is, of course, that Jimi Hendrix guitar, a testament to the couple’s love for music and a nod to the rock ‘n’ roll legends that inspire them. Stacey even hired an artist to create custom frames for a series of Picasso lithographs won at auction—each piece adding to the eclectic charm of the space.
Creating memorable design details
Stacey’s approach to the design is nothing short of artful. The living room sparkles with color, highlighted by a vivid carpet designed by a tattoo artist. A prep island by Devol makes entertaining effortless, with glass doors revealing neatly arranged dinnerware. The aged copper countertop complements the herringbone wood floors, adding a touch of rustic elegance to the newly created kitchen.
One of the homeowner’s requests was a bar that could accommodate their cocktail glass collection, leading to a brilliant design featuring a mirrored backdrop that reflects light and creates an illusion of spaciousness. The dining room, a delightful mix of mismatched furniture and accessories, showcases the couple’s eclectic style. Venetian mirrors, a bust of David from the garden, and a carefully chosen online painting all meld into a unique entertaining scene that feels both inviting and sophisticated.
Personal touches and unique features
Inspired by the Japanese art of kintsugi, the wallcovering in one room sets a captivating color palette that flows seamlessly throughout the home. Yards of luxurious Fortuny fabric drape over the Alfonso Marina bed, while a vintage sofa reupholstered in House of Hackney textile adds a touch of boldness. The custom terrazzo floor grounds the space, allowing intricate wood-carved mirrors to take center stage, mimicking the enchanting designs of the Black Forest.
Notably, the entire renovation journey began with a simple closet redesign. As Stacey assessed the couple’s storage needs, it quickly became clear that the space was inadequate, sparking the idea for a full home transformation. Who knew that a closet could be the catalyst for such a remarkable journey?
A sanctuary for relaxation
In an unexpected twist, a discreet sauna was integrated into the design, providing a serene retreat after nights filled with dancing and laughter. It’s a perfect blend of functionality and luxury—just what you’d expect from a home that celebrates both the past and present.
Sarah Stacey is renowned for her ability to layer design elements, creating spaces that balance timeless elegance with an eclectic edge. Raised in Louisiana and influenced by her travels, her aesthetic embraces bold contrasts and personal storytelling. Now based in Texas, Stacey infuses her work with the energy and joy that reflects her vibrant life. This renovation is not just a home; it’s a testament to creativity, passion, and the magic of turning a vision into reality.

