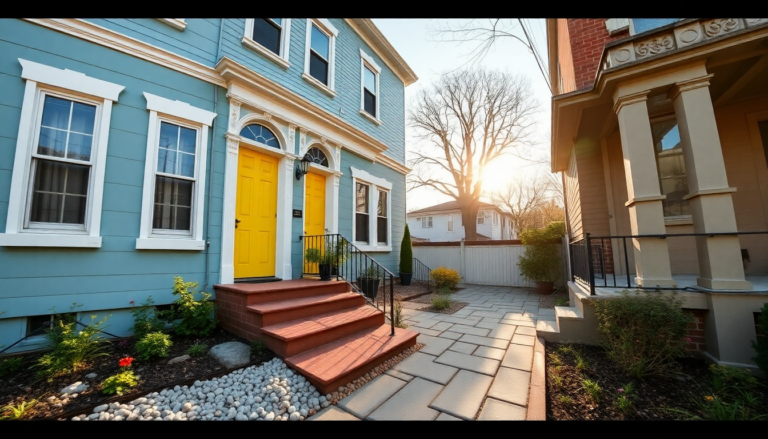Argomenti trattati
When it comes to home renovations, few stories are as intriguing as the transformation of a row house in Upper Darby, Pennsylvania. Recently crowned HGTV’s Ugliest House in America, this home has undergone a stunning makeover thanks to a $150,000 renovation gifted to its current owner, Justina. What does it take to turn such an outrageous design into a charming abode? Let’s dive into the captivating details behind this remarkable transformation and explore the key elements that made it all possible.
From Disasterpiece to Dream Home
Just outside of Philadelphia, this row house was infamous for its chaotic decor and random design choices. Previous owners had taken creative liberties to an extreme, filling the space with an overwhelming mix of mirrors, trinkets, and styles that left it resembling a museum of oddities rather than a cozy home. Imagine a kitchen boasting a 42-square-foot island plastered with laminated images of money, while the sunroom overflowed with cigar boxes lining the walls. And instead of a warm welcome, the foyer featured a poorly designed powder room that did little to impress visitors.
When Justina snagged the property for $184,000, she saw potential where others saw chaos. Winning the title of ugliest house was her golden opportunity to bring her vision to life. With the talented Rock the Block champion Alison Victoria on board, the transformation journey began, revealing the hidden beauty beneath the mess.
A Meticulous Redesign for Enhanced Appeal
The renovation focused on boosting curb appeal, functionality, and overall aesthetics. Victoria got right to work, starting with a fresh coat of crisp white paint complemented by black trim, instantly elevating the home’s first impression. The outdoor area was revitalized with a stylish pergola and a grilling station complete with a refrigerator—ideal for hosting those summer barbecues.
Inside, the changes were just as dramatic. Victoria removed the awkward powder bathroom to create a proper foyer, introducing patterned tile flooring and bright white drywall to illuminate the entryway. The living area was reimagined with whitewashed brick walls and a cozy seating arrangement anchored by an antique mantel, creating a welcoming atmosphere for guests.
One of the standout features of the kitchen redesign was the addition of pink appliances, reflecting Justina’s love for this vibrant color. New cabinetry, a better-sized island, and fresh flooring transformed the kitchen into a stylish and functional heart of the home. And let’s not forget the whimsical touch of a walk-in pantry adorned with pink crane wallpaper, along with a charming casual dining nook featuring an elegant Murano glass chandelier.
As the design evolved, Victoria added a clever twist with the creation of a hidden speakeasy. This fun addition featured a concealed door crafted by a local artisan. Pushing a button disguised as a sign saying “press for pink” would unveil a vibrant pink speakeasy where the old sunroom used to be. Complete with pink flamingo wallpaper and disco balls, this space was designed for relaxation and fun, perfectly showcasing the homeowner’s playful spirit.
Of course, the renovation journey wasn’t without its hurdles. The kitchen required rewiring due to a service cable that had been improperly installed on the exterior of the house. Plus, an outdoor grill was precariously attached to the wall and could only be accessed through a window—a situation that was promptly addressed during the renovation.
Now, this row house stands as a shining example of the transformative power of design and creativity, shedding its former title as the ugliest house in America. While some areas, like the basement, still need work, the main floor has been beautifully revamped into a functional living space, embodying the spirit of innovation and design excellence. Isn’t it amazing what a little creativity and expert craftsmanship can achieve?

