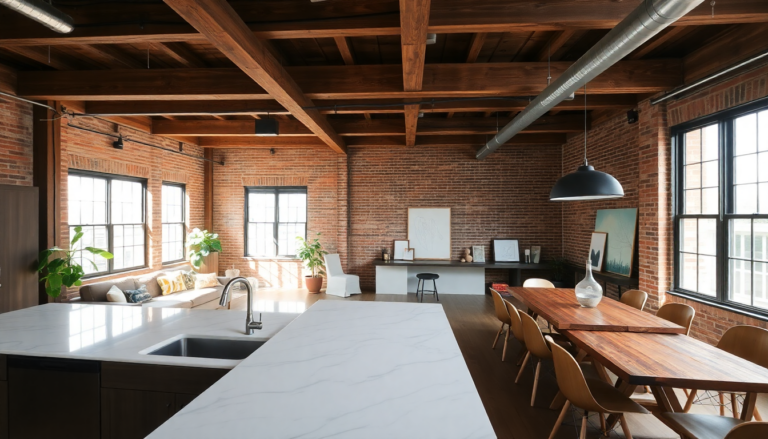Argomenti trattati
In the heart of Chicago’s West Loop, there’s a historic loft that has withstood the test of time, recently undergoing a stunning transformation. Originally built in 1872 and nestled within the landmarked Holden Block, this 1,250 square-foot condo has been revitalized through the collaborative efforts of the Goesling Group and O’Brien Harris, a kitchen design studio. The result? A space that marries functionality with a deeply personal touch, reflecting the homeowners’ journey and design ethos.
Embracing the Building’s Character
What drew the homeowners to this unique loft? It was the tall ceilings, original brickwork, and the building’s fascinating history that provided a compelling canvas for renovation. Yet, over the years, patchwork updates and flooding incidents had left the space crying out for more than just surface-level fixes. It needed a vision that honored its past while introducing fresh and expressive design elements.
To bring this vision to life, the homeowners turned to the expertise of the Goesling Group, led by the talented duo, Sarah and Becca Goesling. Their mission was clear: create a home that blends bold design with a heartfelt narrative. Instead of shying away from the loft’s imperfections, the design team embraced them, allowing the scars of the building to inform the new design language. This approach led to a space that not only pays homage to its history but also accommodates the needs of modern living.
Interestingly, the design philosophy drew inspiration from Fleetwood Mac’s “Songbird,” infusing the space with a sense of rhythm and resilience. Rather than chasing fleeting trends, the team layered history with personal artifacts and tactile finishes, crafting a timeless atmosphere that resonates emotionally with its inhabitants. Doesn’t that sound like the kind of space where stories come to life?
The Kitchen as the Project’s Centerpiece
At the heart of this renovation lies the kitchen, designed to be both a functional hub and a vibrant gathering area. The bespoke cabinetry, crafted by O’Brien Harris—who had previously collaborated with the homeowners—was tailored to meet the high standards of craftsmanship this project demanded. The partnership with the Goesling Group resulted in a stunning composition featuring deep blue-green lacquer cabinetry, warm walnut interiors, and elegant brass hardware.
One of the standout features is a sculptural hood finished in brass that stretches up to the ceiling, drawing the eye and adding a touch of visual interest to the space. Marble countertops, paired with a half backsplash, create a sense of continuity and elegance. Instead of a standard kitchen island, the design team opted for a beautifully restored 19th-century fruitwood trestle table, surrounded by vintage Danish chairs and a teak sideboard, lending warmth and versatility to the area.
As the renovation progressed, the team uncovered original brick walls hidden beneath drywall, which were meticulously restored. This discovery allowed the building’s history to frame everyday beauty, enhanced by a glass-and-brass shelving system sourced from Urban Archaeology—showcasing the intersection of past and present.
Creating a Harmonious Living Space
The living area flows seamlessly from the kitchen, featuring a custom bar clad in marble with reclaimed timber shelving above. A luxurious ruby velvet sofa beckons relaxation, while the fireplace serves as a subtle focal point—showcasing a mantle salvaged from a friend’s home. How cool is it to see memories repurposed into design elements?
Continuing with the layered design philosophy, the bedroom is a serene retreat adorned with hand-printed Morris & Co. wallpaper and vintage walnut nightstands. The primary bath underwent a thoughtful reconfiguration to accommodate structural enhancements and now boasts a custom walnut vanity, luxurious Calacatta Michelangelo stone, glossy blue-green subway tiles, and unlacquered brass fixtures that will gracefully develop a patina over time.
In the guest bath, a creative twist emerged with a mid-century walnut dresser transformed into a vanity, adding warmth and character to the space. The standout starburst tile from Fireclay introduces a lively yet neutral pattern that flows from the floor into the shower, exemplifying the thoughtful integration of design elements throughout the loft.
Final Thoughts on Design and History
The Goesling Group, under the leadership of Sarah and Becca Goesling, approaches each project with a multidisciplinary lens that encompasses interior design, color theory, and creative forecasting. Their dedication to detail and keen observation ensures that every project reflects the client’s vision, skillfully elevated through intentional design choices. This loft renovation stands as a testament to the power of embracing history while crafting a space that is uniquely personal and enduring. So, what’s your take on blending the old with the new in home design? Isn’t it fascinating how our spaces can tell our stories?

