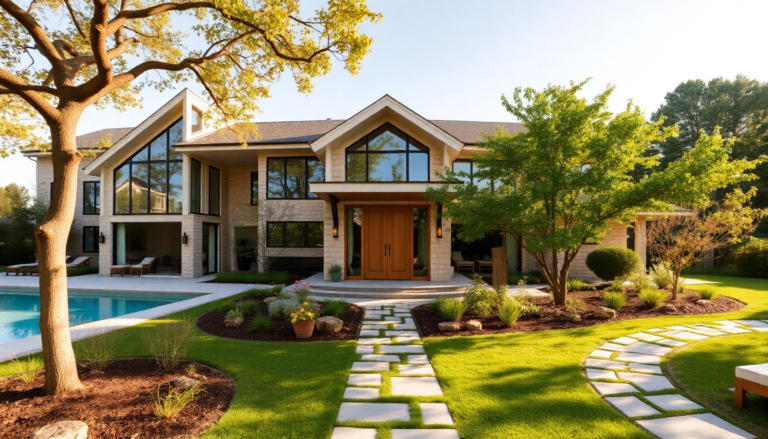Argomenti trattati
When it comes to luxury home design, striking a balance between uniqueness and timelessness can be quite a challenge, especially in the Hamptons, where architectural rules are tightly enforced. This case study invites you into the fascinating journey of Jess and Jonathan Nahon, the dynamic duo behind Sugarhouse Design & Architecture. They were tasked with creating an 8,000-square-foot seasonal retreat that breaks away from the cookie-cutter mold often seen in the area. Their goal? To craft a space that feels as if it has evolved over generations rather than being thrown together in haste—a common concern for clients who want their homes to stand out.
Understanding the Design Process
The design journey kicked off with the essential task of securing permits, which led the Nahons to finalize the home’s classic cedar-shingle exterior nearly a year before diving into the interior design. But this waiting game was not without its hurdles; during this time, the homeowners celebrated the arrival of a new baby, adding an emotional dimension to the project. As the interior design underwent several iterations while awaiting exterior approval, some quirky spatial quirks emerged. Jess recalls, “The ceiling dips too low in the guest bathroom; many windows are not aligned. We learned to embrace those eccentricities as adding to the charm.” This adaptability underscores a crucial lesson in the design process: flexibility is key, allowing for organic growth and unexpected changes.
A standout element of their design philosophy was the emphasis on salvaged materials, antiques, and custom details to evoke a sense of history. For instance, the separation between the kitchen and family room was achieved with a stunning wooden fretwork transom salvaged from a mansion mid-demolition. This thoughtful incorporation of reclaimed materials not only adds character but also sets the stage for a home that tells its own story.
Crafting a Unique Aesthetic
The kitchen is truly a showstopper, featuring a custom-built 14-foot island topped with a breathtaking Calacatta Turquoise marble countertop that artfully incorporates power and storage for appliances. With a nod to 19th-century kitchens, this centerpiece anchors the space while maintaining an airy vibe, all thanks to the soft color palette used throughout the home. The selection of buttery soapstone for other countertops enhances the natural beauty, perfectly aligning with the homeowners’ quest for authenticity.
In a striking juxtaposition to the neutral open-concept living and dining area, the green cabinetry in the kitchen injects a rich, earthy feel, celebrating the beauty of the surrounding landscape. Every design choice was made with careful consideration, as Jess emphasizes, “No decision was made lightly, and you can feel that the moment you walk in.” The result? An environment that beautifully blends comfort and sophistication, embodying the spirit of the Hamptons while steering clear of modern monotony.
Conclusion: Lessons in Design and Authenticity
The entrance of the home warmly welcomes visitors with its off-white walls and natural wood elements. A stunning fireplace mantel, once part of the iconic Waldorf-Astoria, now graces this residence, infusing it with history and warmth. The design team’s commitment to crafting a relaxed yet elegant atmosphere shines through in the casual dining area, complete with a trestle-leg table sourced from a local flea market and paired with charming vintage chairs.
As the Nahons reflect on their design journey, it becomes clear that their holistic approach—considering architecture, interiors, and landscape design equally—has resulted in a home that feels both contemporary and steeped in history. While the Sugarhouse team works across various sectors, this residence stands as a testament to their ability to marry modern aesthetics with a profound sense of place, creating a truly special retreat for the homeowners. Isn’t it fascinating how thoughtful design can tell a story and evoke emotions? That’s the magic of home!

