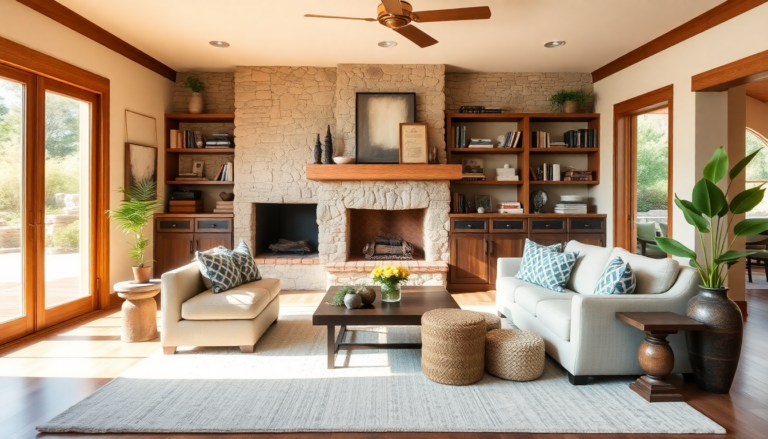Argomenti trattati
Imagine stepping into a home where every corner tells a story, a blend of comfort and style that feels both tailored and inviting. This is precisely what Alison Giese achieved with her latest project in San Antonio—a stunning ranch-style residence designed for a young family. With a unique approach to color and materials, Giese has crafted a living space that not only resonates with warmth but also embodies the essence of familial legacy.
The vision behind the design
When Giese speaks about her design philosophy, she often mentions her love for what she refers to as “muddy colors.” This palette comprises hues that might traditionally seem vibrant—like blues, pinks, and greens—but are muted with earthy tones. “Color that’s not colorful,” she calls it, emphasizing how these choices create a neutral backdrop that feels rich and layered. It’s a concept that resonates well in a home meant to be cherished for generations.
This particular residence, boasting four bedrooms and three-and-a-half bathrooms, unfolds in a distinctive boomerang shape. According to Giese, this layout is perfect for a family looking to establish a legacy home. The interiors, spanning an impressive 5,000 square feet, are filled with natural materials, botanical patterns, and personal touches that reflect the family’s journey and values.
Defining spaces with character
One of the standout features of this home is the great room, where eight-foot-long pendants from The Urban Electric Co. elegantly draw the eye upward, making the vaulted ceiling feel more approachable. The family opted for a library instead of a traditional home office, complete with a charming Putnam rolling ladder—a delightful nod to the joy of reading and learning.
Then, there’s the kitchen. At first glance, it might seem like a classic white kitchen, but dig a little deeper, and you’ll find a melody of colors and finishes that tell a different story. With three paint colors and a stain across the cabinetry, Giese kept the color palette focused on the lower half of the sight line, creating an inviting yet sophisticated atmosphere. The 12-foot island, outfitted with a custom brass footrail reminiscent of a bustling restaurant bar, invites both cooking and conversation.
Personal touches that tell a story
Every corner of the home is infused with personal touches. The heirloom table on casters allows for fluid movement, enabling family and friends to gather comfortably around the custom banquette, adorned with the family’s livestock brand, E7. It’s these details that transform a house into a home filled with love and history.
In a whimsical twist, the garden cottage is where secondhand treasures shine. With cheery Morris & Co. wallpaper inspired by meadows, it serves as a cozy retreat, complete with an antique chair from an estate sale and a floating desk that transforms a nook into a functional workspace.
Color and texture harmonizing
To evoke the feel of a luxurious hotel, Giese chose a soothing palette punctuated by subtle prints. “We opted for warm colors balanced with masculine and feminine patterns,” she explains, creating a comforting yet stylish environment. While the overall effect is understated, bold colors emerge in select spaces, like the daughter’s room, where a stunning floral Liberty of London wallpaper sets the stage for a cozy, cottagecore aesthetic.
The custom millwork in the daughter’s room is painted in Dix Blue by Farrow & Ball, further enhancing the room’s charm. Texture plays a crucial role throughout the home, from the cement tiles in the laundry room that provide a non-slip surface to the elegant Arrabescato Corchia marble counters that serve as a stunning focal point.
A serene escape
This home is more than just a dwelling; it’s a serene escape from the hustle and bustle of daily life. Just minutes from the airport, it feels like a world away, thanks to the thoughtfully designed landscape that includes a guest cottage, a greenhouse, and a “zen zone” complete with a cold plunge pool. It’s the perfect blend of family estate and tranquil refuge, where the pressures of the outside world can melt away.
Ultimately, Alison Giese’s work embodies her belief that “every room should have character and interest over perfection.” By blending her clients’ existing treasures with curated selections, she creates harmonious spaces that reflect personal stories. With projects spanning coast to coast, Giese continues to craft interiors that are not just beautiful, but deeply meaningful.

