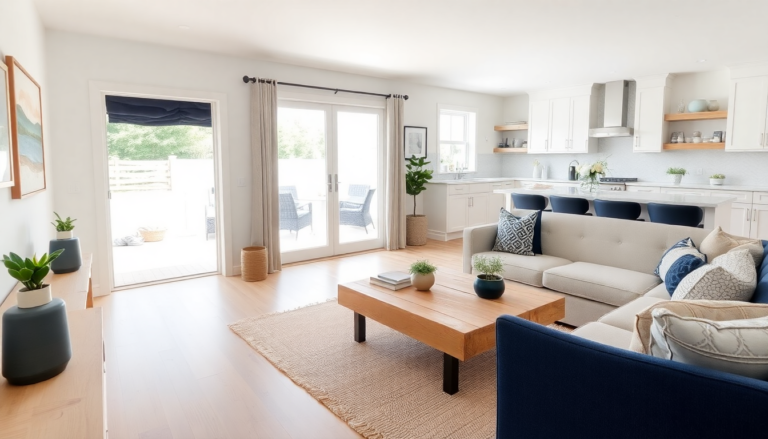Argomenti trattati
Let’s face it: even the most easygoing clients can be a bit apprehensive when it comes to giving their interior designers the freedom to transform their spaces. But every once in a while, you find those rare clients who trust you completely. Take, for instance, a couple of empty nesters in Annapolis. With their four grown children off on their own adventures, they turned to designer Jay Jenkins from Crosby Jenkins. They wanted him to breathe life into their six-bedroom vacation retreat, combining sophistication with warmth. Jenkins fondly remembers, “They gave me a directive and left me to bring it home.” Their vision? To create a unique residence with breathtaking water views and remarkable architecture, complete with resort-style amenities—think tennis courts, a pool, and a boathouse—while steering clear of anything too trendy or typical.
Embracing the Landscape and Art
Situated on nearly nine acres next to the Chesapeake Bay, Jenkins had a spacious 6,500 square feet to work with. What did he love most about this project? The art. “The art tells such an incredible story,” he explains. “No matter how well the furniture is arranged or how beautiful the fabric selections are, the art manages to steal the focus.” Luckily for Jenkins, his clients had a great appreciation for artists from the Washington Color School, including talents like Thomas Downing and Paul Reed, whose aesthetics played a significant role in the project’s success.
But while the art certainly enhanced the curated furniture and decor throughout the 18-month endeavor, it wasn’t the heart of Jenkins’ design philosophy. Instead, he found inspiration in the tranquil natural surroundings. “The water is an omnipresent part of the property; you can’t really escape it,” he shares. This constant interplay between the interior space and the exterior landscape was essential in crafting a serene ambiance.
Designing Functional and Inviting Spaces
Jenkins emphasizes the importance of creating multiple seating areas, noting, “It’s always an advantage, inside or out.” His design seamlessly connected one seating area to the house while allowing others to become inviting destinations. The blue upholstery was intentionally chosen to echo the pool’s color, tying the outdoor spaces together beautifully.
Minimalism was a guiding principle for Jenkins, especially when it came to statement pieces. He aimed for a gallery-like feel, allowing the stunning water views to take center stage. However, he faced a challenge when it came to convincing the clients that a television would disrupt the living room’s integrity, a space designed for family gatherings. Instead, he cleverly positioned a vibrant painting by Richard Marks in place of the TV, enhancing the room’s visual appeal without sacrificing its purpose.
Jenkins also incorporated sophisticated paneling around the fireplace and delicate linen drapery that defined the separation between the living room and the breakfast area. He quips, “Open plans can be too open!” This thoughtful layering of design elements created distinct zones while maintaining an airy feel.
Integrating Style with Practicality
To cultivate a relaxing atmosphere, Jenkins opted for a neutral color palette in the lounge, allowing the water views to shine. “This perch looks directly out to the water. It was meant to be a relaxing area for the clients,” he explains, highlighting the multifunctionality of the space, which serves as both a lounge and a card room. How perfect is that for family game nights?
In the kitchen, Jenkins tackled a significant limitation of the original design: the absence of bar stools at the island. “The wife really wanted a space where family or friends could join her while she prepared meals,” he shares. To address this, he designed an oak ‘Parsons table’ that seamlessly integrated with the island, providing the perfect height for stools and creating a cohesive look.
Furthermore, Jenkins transformed the former breakfast nook into an intimate sitting area, ideal for enjoying morning coffee or evening cocktails. While much of the home features vibrant colors, the bar room takes on a more subdued aesthetic. By utilizing the same Belgian oak flooring throughout, Jenkins enhanced the space with illuminated shelving atop a quartzite wall, adding a dramatic flair.
Crafting Personalized Spaces for Guests
The primary suite, boasting sweeping 180-degree views of the water, reflects a palette inspired by nature. Jenkins emphasizes that upholstered walls bring a sense of luxury and tranquility, significantly muffling sound in a space designed for relaxation. “We added a table and chairs next to the sofa bed for a quiet place to work,” he notes, showcasing his commitment to versatile design.
With numerous guest rooms, Jenkins aimed to give each its own character. One vibrant room, filled with bold colors, cleverly used wallpaper and fabric to disguise architectural challenges, highlighting his knack for adapting design principles to meet unique needs.
To create a cozy gathering space for the family, Jenkins repurposed the two-door garage into a warm family room. This new area offered a deeper, more intimate feel, thanks to the oak flooring and contemporary cabinetry that connected it to the overall design while maintaining the essence of the main house.
Finally, while the primary bathroom featured elements that predated Jenkins’ involvement, he added soft drapery to create a gentler atmosphere, proving that even small details can significantly impact a space’s overall feel.
Jay Jenkins has made his mark in the design community since earning his degree from the Maryland Institute College of Art in 1984. After working at various firms, he acquired Alexander Baer Associates in 2006, leading it for over a decade before passing it on to another designer. Today, he continues to play a vital role at Crosby Jenkins Associates, completing projects across the globe, from Baltimore to Florence, Italy.

