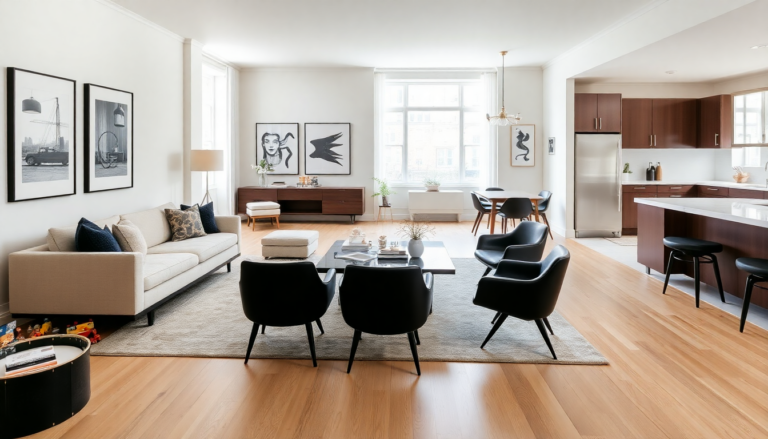Argomenti trattati
When Tom and Lia Higgins set out to revamp their prewar apartment on New York City’s Upper East Side, they faced the challenge of creating a space that would accommodate their young children while still exuding a sense of sophistication. The couple, who have been together since high school and love hosting gatherings, sought the expertise of Hee Designs to execute a full renovation. The goal was clear: maximize every square foot of their 1,900-square-foot home while ensuring it remained functional and inviting.
The vision for a family-friendly home
Hee Designs, led by founder Kellyann Hee and design director Julia Berner-Tobin, embarked on a mission to completely rework the original three-bedroom, three-bathroom layout. By moving walls and replacing flooring, they crafted a spacious kitchen with a pantry and a dining area that comfortably seats eight, along with a private bedroom wing. This design allowed the family to entertain guests without disrupting their children’s sleep. The result is a beautifully tailored home that harmoniously balances practicality and elegance, all achieved in a swift nine-month timeframe.
Thoughtful furniture choices
Throughout the apartment, the design team made conscious decisions to promote safety without sacrificing style. Choosing furniture with rounded edges and soft materials like wood instead of stone, they created a space that feels inviting for energetic kids. “We protected our wall art behind glass or plexi and opted for cordless window treatments,” Hee explains, underscoring the importance of child-friendly design elements.
A fresh color palette
To break away from the traditional white-on-white aesthetic, the couple embraced warm neutrals and layered textures. The entryway features a striking piece of wall art by Leonard Meoni, setting a tone of sophistication that flows throughout the apartment. The kitchen and dining area boast a dark green mohair banquette while the living room showcases green accents in the décor, creating a cohesive and inviting color scheme.
Maximizing natural light
One of the most significant changes was relocating the kitchen from the center of the apartment to a former bedroom, allowing for increased natural light and a more spacious cooking area. This open-concept design not only enhances the flow of the home but also facilitates entertaining. “An open kitchen and dining area is perfect for dinner parties,” Hee notes, highlighting its appeal in urban living.
Custom solutions for modern living
In the kitchen, functionality reigns supreme. The design duo prioritized storage with wide pull-out drawers for appliances and narrow cabinets for baking sheets. Caesarstone countertops provide durability against stains, while a marble slab backsplash adds a touch of drama. Clever design elements, such as fluted wall paneling, soften structural features that couldn’t be moved, creating visual interest.
Creating a dining experience
Understanding the importance of dining together, the designers crafted a custom banquette in luxurious green mohair fabric paired with a white oak table to seat eight comfortably. This space not only allows for easy transitions from cooking to serving but also serves as a cozy nook for family meals and entertaining. A hidden table behind the banquette ensures that every inch is utilized effectively, preventing dust from collecting.
Details that elevate the space
Simplicity and elegance define the finishing touches of this home. Flat crown moldings add a sophisticated layer, while parquet wood flooring ties the spaces together. The designers invested in permanent elements to ensure longevity, opting for durable materials that would withstand the wear and tear of family life.
Glamorous powder room
A hidden pocket door leads to a stunning powder room featuring Holly Hunt wallpaper that resembles antique lace, creating a striking backdrop for a velvet photo collage commissioned from artist Roxana Kadyrova. This glamorous space is a delightful surprise off the kitchen, showcasing how thoughtful design can elevate even the smallest rooms.
A serene primary suite
Natural elements and rich textures contribute to a calming atmosphere in the primary bedroom, where his-and-hers closets maintain an uncluttered space. The adjoining bathroom features serene travertine tiles, a built-in tub, and a separate shower, creating a spa-like retreat. A projector for movie nights adds a touch of fun and relaxation to the space.
Designing for children
In designing their son’s room, Hee and Berner-Tobin opted for a playful bear theme. They incorporated bear throw pillows and a soft chair, along with customized wallpaper to suit the room’s layout. A bunk bed was a must for sleepovers, and they chose a low-to-the-ground option for easy transitions, ensuring comfort and safety.
Hee Designs’ journey into residential spaces
Although primarily known for hospitality design, Hee Designs has embraced the world of residential projects with enthusiasm. Founder Kellyann Hee emphasizes a respectful approach to history while creating spaces that feel deeply personal. Together with Julia Berner-Tobin, they blend vintage pieces and thoughtful new additions, proving that a home designed with care can evoke a true sense of belonging.

