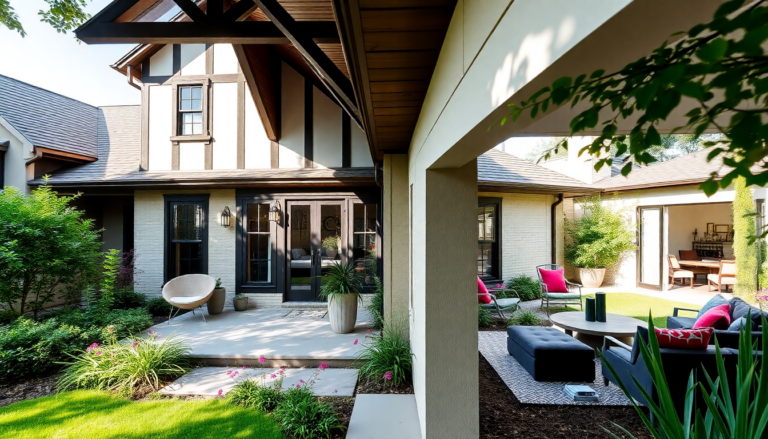Argomenti trattati
When it comes to home renovations, the story often wraps up neatly once the designer hands over the keys. But for Christine Zeiler, the adventure of transforming a circa-1925 Tudor residence in Fort Worth, Texas, took an unexpected twist that drew her back to the same project not once, but three times. Curious about how a home can evolve through different visions? Let’s dive into the fascinating journey of this renovation, where challenges met triumphs, reshaping the final outcome.
The First Touch: Initial Renovations
During her first encounter with this five-bedroom home, Christine was brought on board to sprinkle some cosmetic magic and make a few architectural tweaks. The result? A refreshed space that perfectly matched her first client’s style. But as life often unfolds, change was just around the corner. The original homeowner sold the property, and guess what? The new owner sought Christine’s expertise to reimagine their new acquisition.
This second client had a different vision in mind, prompting Christine to embark on what she playfully called a “quick renovation.” This phase revolved around swapping out furniture and making surface-level changes to the kitchen, which she humorously compared to putting “lipstick” on the space. But just when everything seemed to fall into place, fate had other plans—a devastating flood struck, leaving the first floor in ruins and necessitating a complete overhaul.
From Quick Fix to Major Overhaul
With repairs urgently calling her back, Christine returned to the residence for a much more extensive renovation. What started as a simple task of replacing floors quickly snowballed into a comprehensive redesign, stretching over six months—all while she was expecting her fourth child! The transformation featured a brand new kitchen, fresh paint, redesigned built-ins, and even a library area that doubled as a bar. Each detail was meticulously crafted to enhance both aesthetics and functionality.
One of the most ambitious projects was the kitchen. Christine poured her heart into designing the layout, ensuring that every inch of space was utilized effectively. With elegant marble and brass shelving, the cabinetry became a stunning centerpiece that married beauty with practicality. “The age and layout of this home made me really not want to work on it three separate times, but after all was said and done, I really love this property now,” Christine reflected.
Creating Spaces for Life
Among the standout changes was the transformation of a previously uninspired hallway into a sophisticated library and bar area. This once bland space underwent a complete metamorphosis, featuring centered openings, new paneling, bookcases, and a coffered ceiling, all painted in a unified color that harmonized the entire home.
Understanding her clients’ needs, Christine designed the children’s rooms to be both classy and youthful, ensuring they would grow along with the kids. “There’s no TV in this space,” she emphasized, highlighting the importance of creating an inviting area where family and friends could gather.
Another highlight of the renovation was the kitchen’s significant upgrade in natural light, thanks to a newly installed lead glass window. This change not only brightened the space but also enriched the overall ambiance, making it feel much more welcoming.
Christine’s keen eye for detail extended to every corner of the home—from the carefully curated guest bathroom featuring stunning wallpaper to a functional yet beautiful laundry room that catered to her client’s love for tidiness.
Conclusion: A Journey of Transformation
The narrative of Christine Zeiler’s work on this Fort Worth home is a testament to the power of thoughtful design. Through three renovations, she not only adapted to the evolving needs of her clients but also infused the home with her creative vision. The result? A space that beautifully marries history with modern living, showcasing how renovations can tell a story of growth, adaptability, and beauty. Each room, each detail, speaks to the transformative journey this home has undergone, making it a true reflection of the lives lived within its walls. Isn’t it fascinating how a home can evolve, just like us?

