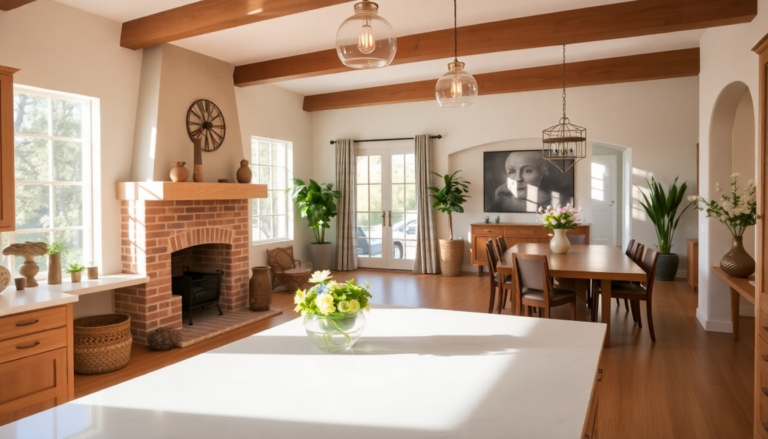Argomenti trattati
Imagine a nearly century-old home, full of quirks and hidden potential, just waiting for a fresh breath of life. That was the challenge for designer Kirsten Blazek when she was called upon to revive her clients’ 1926 Spanish-style residence in sunny Ojai, California. With its peculiar features, such as a narrow fireplace awkwardly splitting the dining and living spaces and outdated gray tile countertops, the house was in dire need of a makeover. But fear not! Blazek and her team took the bold step of stripping the house down to its bones, paving the way for a stunning transformation.
Creating flow and functionality
The result? A beautifully reimagined two-bedroom, two-bathroom home that spans an impressive 1,261 square feet. The layout now boasts seamless flow and functionality, making it perfect for both relaxing and entertaining. Blazek’s vision was anchored in colors that resonate with the Spanish heritage of the house and the natural beauty of the Ojai Valley. Think rusts, greens, ochres, and creams—these hues serve as the perfect backdrop for all materials and furnishings, harmonizing the entire space.
But that’s not all! This design isn’t just about aesthetics; it’s about creating an atmosphere that feels alive yet serene. With patterned wallpapers and warm furnishings, the home emanates a delightful energy that’s fresh and freeing—let’s call it “prairie cool.” It’s the kind of place where you could sip your morning coffee and feel the world’s worries drift away.
Setting the stage with vibrant wallpaper
One of the standout features is the House of Hackney wallpaper chosen for the living room. Adorned with whimsical birds, blooms, and berries, this earth-toned design beautifully sets the color scheme for the rest of the home. Blazek cleverly layered in bespoke millwork and vintage accents that come together like a symphony, complemented by a cloud-like sectional couch perfect for intimate movie nights.
And speaking of first impressions, the dining room was designed to captivate. A sculptural vintage table and chairs command attention, anchoring the space with their timeless elegance. Blazek took it a step further by adding arched dividing walls to replace that awkward fireplace, all while swapping out a half wall for an open bar counter. The result? A space that invites conversation and connection.
Rustic charm meets modern convenience
In the kitchen, Blazek collaborated with Bananas & Hammock to craft a bespoke island that exudes rustic charm. Picture this: custom cabinetry painted in Sherwin-Williams’s Roycroft Brass, paired with a soothing green patterned wallpaper from Robert Kime, creating a delightful garden vibe. The cozy banquette wrapped in wool check Maharam fabric beckons for leisurely breakfasts and heartwarming gatherings.
But wait, there’s more! The project also saw the transformation of the existing garage into a chic accessory dwelling unit (ADU). This second space continues the home’s earthy vibe, especially in the kitchen. With durable Cosentino countertops and a playful patterned backsplash, the ADU feels both practical and bursting with personality. The open floor plan effortlessly blends living, kitchen, and office space, inviting you to relax and unwind.
A whimsical retreat in the primary bedroom
As you venture into the primary bedroom, prepare to be enchanted. The walls are adorned with a whimsical Counterpart Studio wallpaper featuring an array of full moons, snacks, cacti, clouds, and lightning bolts. It’s a celebration of color where every detail—from the vibrant wallpaper to the plush upholstered bed and layered rug—sings in harmony.
Every corner radiates warmth and youthful energy, thanks to the golden light pouring in from the windows on three sides. The cheerful yellow tones dance through the space, creating a retreat that feels uplifting and serene. And let’s not overlook the ADU bathroom, where a rich palette of brown tones—from the shower tile to the vanity—creates a cohesive, inviting atmosphere.
About the designer
Kirsten Blazek, the principal designer and founder of A1000XBetter, is passionate about crafting interiors that reflect her clients’ personalities while maximizing functionality. With her love for color and vintage finds, she leans towards styles that are both bohemian and moody, ensuring every project is as unique as the people who inhabit them. So, if you’re ever in Ojai, keep an eye out for this little gem—a perfect blend of history and modern design that might just inspire your next home project!

